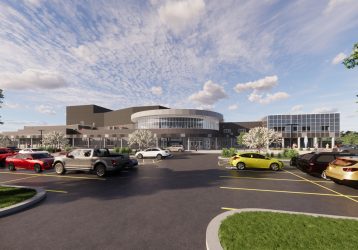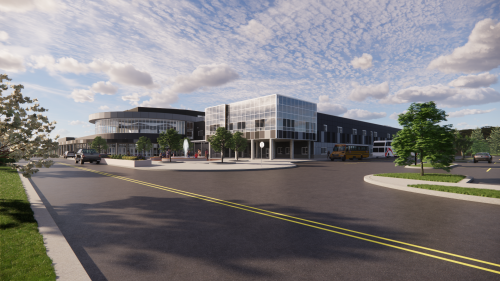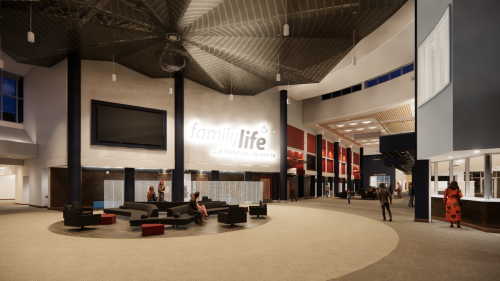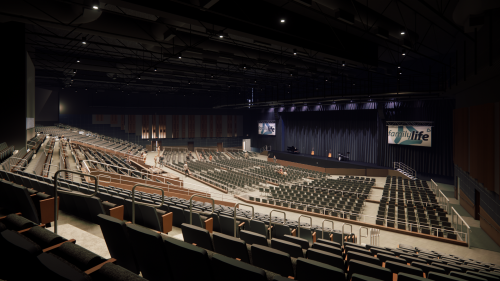Welcome to Family Life’s “Building Our Future Together” page where you will learn about the ministry’s exciting project for a new headquarters. Experience a walk through video, learn the history of the building project, and keep informed of current updates.
About
The Lord has blessed Family Life for over six-and-a-half decades to impact lives with the message of hope found in Jesus Christ. It is our passion to continue reaching people with this message utilizing the various ministry departments at Family Life. The new building project will be a tool that God will use for generations to come to do just that.
With separate wings for a Center for the Arts and the Hope & Healing Department, Family Life will both train people in creative arts while also providing help to those with personal and relationship issues through biblical counseling. A 2,000-seat Performing Arts Center with state-of-the-art staging, sound, and lighting, will accommodate major events including concerts, theater productions, and conferences every month. New broadcasting facilities will enhance the professionalism of Family Life’s radio network. Multiple breakout rooms along with a modern kitchen will allow for a host of ministry activities.
Building Our Future Together
Family Life has occupied its current facility for over 50 years, and though it has been greatly used for many purposes it can no longer adequately accommodate the growing ministry. Plans are now in place for a facility that will enhance Family Life’s outreach for years to come.
Impact of a New Building
Though the scope of this project can seem overwhelming at times, we know that this is His assignment for the ministry. He has already revealed His blessing in numerous ways to allow Family Life to reach this point in the project.
God is at Work!
Family Life’s new facility will not only host radio studios, production rooms, and general office space but it will also have separate wings for a Center for the Arts and the Hope and Healing Department. A large 2,000-seat Performing Arts Center will be the showpiece of the new headquarters.
Get Involved
Family Life has begun its capital campaign to raise the necessary funds for the “Building Our Future Together” project. Contributors making major gifts have opportunities for naming or recognition rights for various parts of the new building. For more information on your involvement in Family Life’s “Building Our Future Together” campaign, contact the ministry at building@familylife.org or call 800-927-9083.
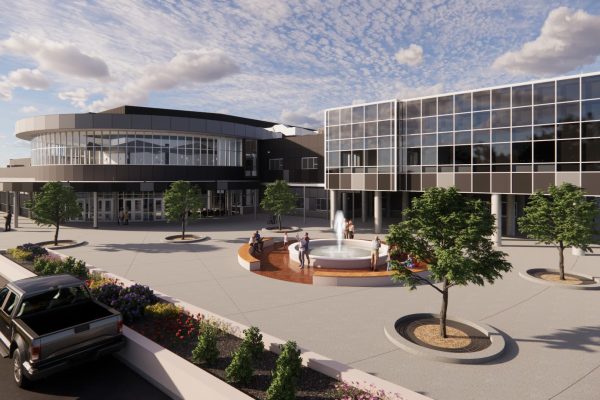
Opportunities
You can honor or remember a loved one, permanently enshrine your family name or organization, preserve the memory of a close relative, or be a part of a special club helping to build and equip Family Life’s new headquarters. With multiple opportunities and giving levels for your involvement, naming acknowledgements for the various public areas of this facility will be prominently shown. Special recognition will be featured in the room you choose to underwrite and also the main lobby, and appreciation for your membership in the different clubs will be displayed for all who enter Family Life’s facility.
Naming Opportunities
| Naming Opportunities | Available | Requested Gift |
|---|---|---|
| Performing Arts Center | 1 | $30,000,000 |
| Hope and Healing Center | 1 | $10,000,000 |
| Center for the Arts | 1 | $10,000,000 |
| Ballroom | 1 | $5,000,000 |
| Main Lobby | 0 | $1,000,000 |
| Main Radio Studio | 1 | $1,000,000 |
| Dance Studio | 1 | $750,000 |
| Cafe & Kitchen | 0 | $500,000 |
| Radio News Studio | 1 | $500,000 |
| Radio Secondary Studio | 1 | $500,000 |
| Ensemble Room | 1 | $350,000 |
| Radio Production Room | 1 | $350,000 |
| Green Room | 1 | $250,000 |
| IT Area/Server Room | 1 | $250,000 |
| Radio Dept. Conference Rm. | 1 | $100,000 |
| News Dept. Conference Room | 1 | $100,000 |
| Production Dept. Conference Room | 1 | $100,000 |
| Events Dept. Conference Room | 1 | $100,000 |
| Creative Services Dept. Conference Rm. | 1 | $100,000 |
| Performing Arts Dept. Conference Rm. | 1 | $100,000 |
| Radio Viewing Area | 1 | $100,000 |
| Lunch Room | 1 | $100,000 |
| Board Room | 0 | $100,000 |
Recognition Opportunities
| Recognition Opportunities | Available | Requested Gift |
|---|---|---|
| Corporate Office | 11 | $50,000 |
| Elevator | 3 | $50,000 |
| Reception Area | 3 | $50,000 |
| Staff Room | 1 | $50,000 |
| Audio Control Room | 1 | $50,000 |
| Management Office | 16 | $25,000 |
| Music Studio | 9 | $25,000 |
| Hope and Healing Group Room | 7 | $25,000 |
| Lounge Area | 3 | $25,000 |
| Conference Room | 2 | $25,000 |
| Radio On-Air Office | 0 | $20,000 |
| Hope and Healing Room | 0 | $20,000 |
| Radio News Department Office | 0 | $20,000 |
| Production Department Office | 3 | $20,000 |
| IT Department Office | 4 | $20,000 |
| Dressing Room | 2 | $15,000 |
| Scene Shop | 1 | $15,000 |
| Costume Shop | 1 | $15,000 |
| Engineering Room | 0 | $15,000 |
| Performing Arts Department Office | 12 | $10,000 |
| Creative Services Dept. Office | 4 | $10,000 |
| Business Department Office | 2 | $10,000 |
| Event Department Office | 2 | $10,000 |
| Ticket Office | 2 | $10,000 |
| Coat Room | 2 | $10,000 |
| Private Fitting Room | 2 | $10,000 |
| Paint Shop | 1 | $10,000 |
| Mail Room | 0 | $10,000 |
| Hope and Healing Waiting Room | 0 | $10,000 |
| Copier Room | 0 | $10,000 |


